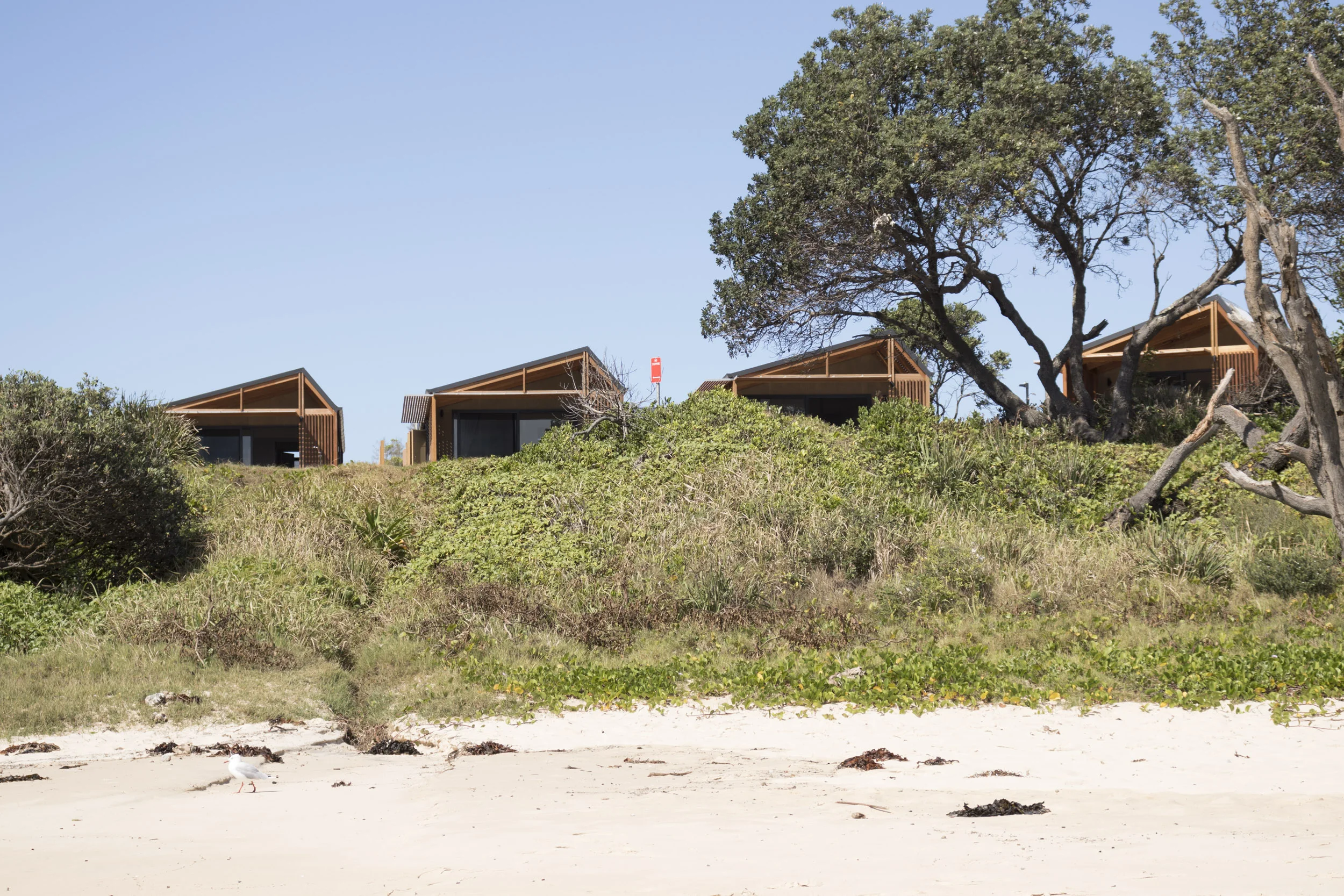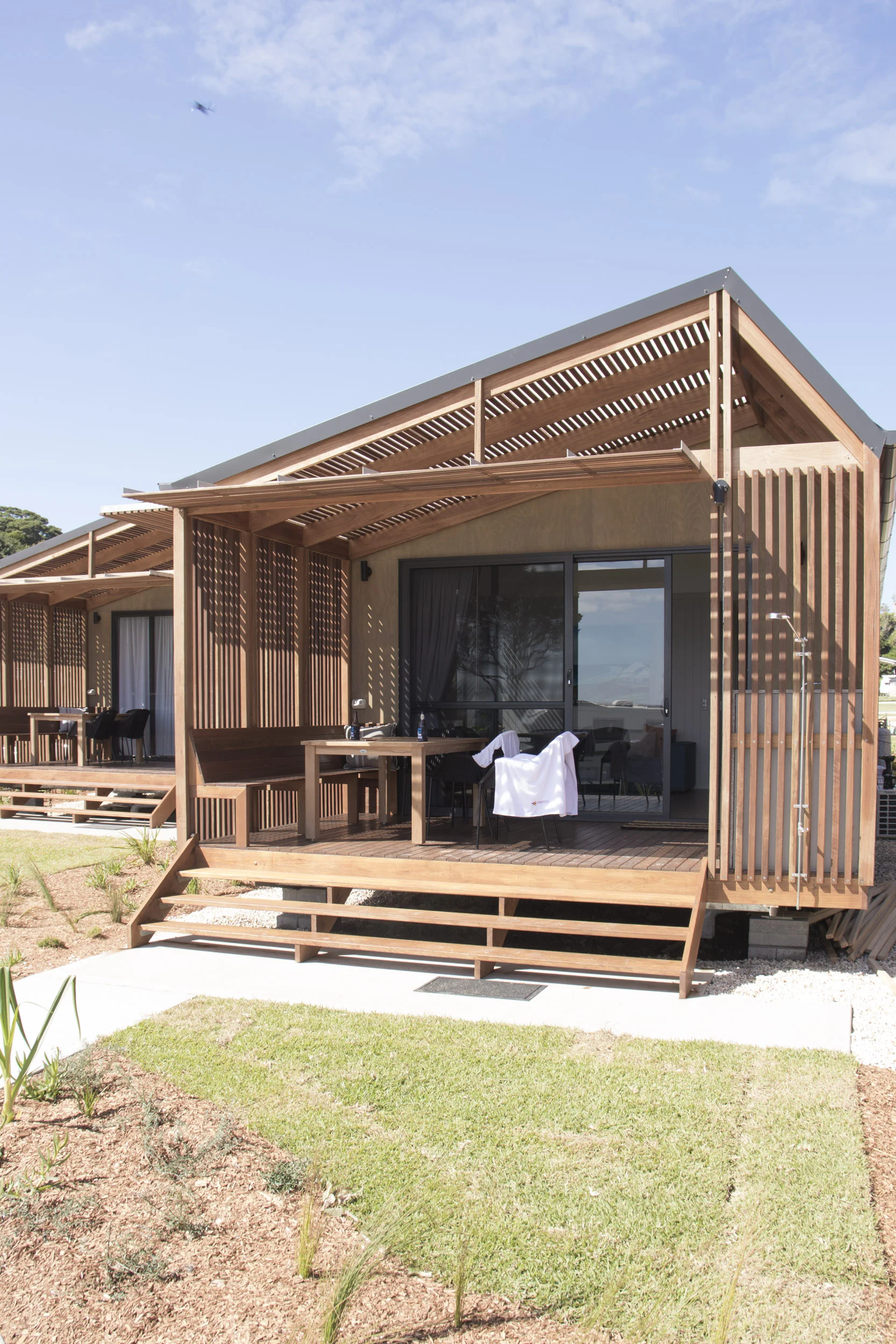REFLECTIONS SEAL ROCKS | SEAL ROCKS, NEW SOUTH WALES, AUSTRALIA | Status: Complete | Client: Reflections Holiday Parks | Builder: Eastcoast Homes And Park Cabins | Landscape: Rps Landscape | Photography: Myers Ellyett | Video Credit: NBN News
Jonson Lane Mixed Use
JONSON LANE MIXED USE | BYRON BAY, NSW, AUSTRALIA | Status: Completed | Client: JD Property Group | Builder: Hutchinson Builders | Structural Engineering: Oska Consulting Group | Civil Engineering: Planit Consulting | Town Planning: Malcolm Scott Consultant Town Planner | Certifier: Mccarthy Consulting Group | Landscape: Rps Landscape | 3d Visualisations: Plots Studio | Photography: Cieran Murphy, Hayley Nedland
Rosalie Church Refurbishment
ROSALIE CHURCH REFURBISHMENT | PADDINGTON, QUEENSLAND, AUSTRALIA | Status: Complete | Builder: Abri Homes | Photography: Cathy Schusler
Set within the quaint Rosalie ‘Village’, amidst a timber and tin context, is a modest and quirky brick church. Lacking the impressive dominance of its neighbouring Red Hill ecclesiastical monuments, the existing building was not without its own charm, sitting proud within its suburban context. The broad, brick-faced gable frontage commands a certain presence to the street; however, constructed with a familiar 1970’s slap-dashery, it was in desperate need of a face lift.
The juxtaposition of crisp, shiny white metal insertions against the weathered masonry form enhances the charm of the old church rather than trying to emulate it. Sharp-folded metal sun hoods reflect the opposing workers’ cottage window awnings, whilst the veiled cloister entry references the post-war screened balconies. The entry promenade sets the pedestrian experience between the strong brick buttresses and a delicate metal screen, on the threshold between old and new.
This project was committed to giving a tired old building a new beginning, rather than demolishing it. With a modest budget, this was a game of silk purses from sows’ ears. Leaving behind its religious heritage, the building is reinvented as a set of boutique city fringe offices. Whilst many of the Christian references have been removed, the memory of its former use is retained through the lofted ceilings, blue glass windows and the deliberate retention of buttress and gable.
Elements of Byron Resort – Summer Salt AO Pool
ELEMENTS OF BYRON RESORT – SUMMER SALT AO POOL | NORTH BYRON BAY, NEW SOUTH WALES, AUSTRALIA | Status: Completed | Builder: Elements of Byron | Interior Design: Myers Ellyett, Alexa Nice Interior Design | Branding: Alexa Nice Interior Design | Photography: Department Group
Summer Salt Adults Only Pool is the latest embellishment to the internationally renowned resort, Elements of Byron Bay. Nestled within the Australian bush, it offers a retreat and haven for adults within the resort. Both exclusive and communal, it offers a Lagoon Pool, swim up bar, lounge deck and food van. Summer Salt Pool Bar is as much interior as it is exterior. It is uniquely Byron Bay, a part of the world where it is entirely possible to live outdoors all year round. Here, the lounge is on a timber deck under the shade of an ancient Gum tree, and the dining room under a twinkling catenary lit sky. Summer Salt was the result of a very successful collaboration between the Resort Owner, the Resort operations, and an experienced consultant team. The vision was simple – to provide a haven for adults in a family resort. The result was something so pure and so authentically Australian.
Rosalie Village Retail
ROSALIE VILLAGE RETAIL | PADDINGTON, QUEENSLAND, AUSTRALIA | Status: Complete | Builder: Hutchinson Builders | Structural Engineering: ADG Engineering | Town Planning: Dennis Brown | Landscape: Seed Landscape Design | Photography: Cathy Schusler & Studio Shadow
The proposed extensive refurbishment of this 1970s corner building, which previously housed a not-for-profit aged care organization, has focused on activating the main street frontage and orienting to the Baroona Road axial alignment. The proposal seeks to establish a western gateway development to the Rosalie district by introducing an articulated, contemporary extension, which orients itself both to the corner and down Baroona Road. Careful material selection and bold formal gestures add to the texture of the project and enhance the character that is an intrinsic part of the village. Conceptually, this building is the big brother scheme to the gateway project on the corner or Bayswater Road and Baroona Road, which looks to provide the missing formal bookend to ‘the strip’.
Reflections at Clarke's Beach
REFLECTIONS CLARKE’S BEACH | BYRON BAY, NSW, AUSTRALIA | Status: Complete | Client: Reflections Holiday Parks | Builder: Builtsmart Group | Landscape: RPS Landscape | Photography: Myers Ellyett
Reflections Evans Head
REFLECTIONS EVANS HEAD | EVANS HEAD, NSW, AUSTRALIA | Status: Complete | Client: Reflections Holiday Parks | Builder: Eastcoast Homes And Park Cabins | Landscape: RPS Landscape | Photography: Myers Ellyett
Myers Ellyett Studio
MYERS ELLYETT STUDIO | PADDINGTON, QUEENSLAND, AUSTRALIA | Status: Complete | Builder: PJL Projects | Photography: Cathy Schusler
Aspley Central
ASPLEY CENTRAL RETAIL REFURBISHMENT | ASPLEY, QUEENSLAND, AUSTRALIA | Status: Completed | Client: Eumundi Group | Builder: Apollo Property Group | Structural Engineering: Roofbrook Civil & Structural Engineering Design | Civil Engineering: Mpn Consulting | Certifier: Bartley Burns | Landscape: Rps Landscape | Photography: Studio Shadow
Total Fusion Morningside
TOTAL FUSION | MORNINGSIDE, QUEENSLAND, AUSTRALIA | STATUS: COMPLETED | CLIENT: TOTAL FUSION | BUILDER: UNITA | LANDSCAPE: LARC & GREENCARE | PHOTOGRAPHY: CATHY SHUSLER
Total Fusion Lions











TOTAL FUSION LIONS | SPRINGFIELD, QUEENSLAND, AUSTRALIA | Status: Completed | Client: Total Fusion | Builder: Unita | Landscape: Larc & Greencare | Photography: Cathy Shusler
Spring Hill Retail
SPRING HILL RETAIL | SPRING HILL, QUEENSLAND, AUSTRALIA | Status: Complete | Imagery: Myers Ellyett
Evra Restaurant & Marketplace
EVRA RESTAURANT & MARKETPLACE | PADDINGTON, QUEENSLAND, AUSTRALIA | Status: Under Construction | Client: Cavcorp & Total Fusion | Builder: Unita | 3d Visualisations: Myers Ellyett
Rosalie Pavilion
ROSALIE PAVILION | PADDINGTON, QUEENSLAND, AUSTRALIA | Status: Complete | Myers Ellyett with Shane Thompson Architects | Photography: Peter Lee
The Baroona Road precinct in the inner city suburb Rosalie in Brisbane is well known for its village character. The area includes a polyglot of shops and commercial buildings of many eras existing in a strange discordant harmony. For many years, the prominent corner at the entry to the village was known for an unusual dilapidated two-storey brick and stucco building. The extensive refurbishment of this 1940s/50s corner building, which previously housed a doctor's surgery and small flats, has focused on activating the main street frontage. The refurbishment included a new dining pavilion, integrated via a landscaped courtyard with the refurbishment of the ground floor for a new dining tenancy and the conversion of the upper floor to a boutique office space. The work carefully weaves together the elements, reusing existing materials wherever possible and employing new materials of a similar nature, whilst clearly identifying the old versus new. An almost domestic scale, with considered detailing, adds to the texture of the project and enhances the character that is an intrinsic part of the village.
AIA Regional Awards | Small Project Category | Award 2014
AIA State Awards | Small Project Category | Award 2014
AIA National Awards | Small Projects Category | Commendation 2014
Bowen Hills Medical Centre
BOWEN HILLS SPECIALIST MEDICAL CENTRE I BOWEN HILLS, QUEENSLAND, AUSTRALIA | Status: Completed | Builder: Apollo Property Group | Structural Engineering: Deq Consulting Engineers | Certifier: Knisco | Landscape: Rps Landscape | Photography: Studio Shadow
Elements of Byron Beach Resort – Stage II
ELEMENTS OF BYRON BEACH RESORT – STAGE II | BYRON BAY, NEW SOUTH WALES, AUSTRALIA | Builder: Elements of Byron | Structural Engineer: Westera Partners | Interior Design: Lockhart Interiors, Coop Creative | Photography: Alicia Taylor
The stage 2 Masterplan is the second stage of the North Byron Beach Resort. Stage 2 seeks to expand upon the Resort’s aspirations to develop a place which integrates with its very special and unique natural landscape. The project offers unique sustainable living and holiday experiences within an integrated natural and built environment.
The stage 2 masterplan encompasses the delivery of 96 resort cabins, a central recreation centre and an eco-centre. Expanding the concepts of the existing resort, the cabins are open to nature, encouraging outdoor living through orientation and design, whilst remaining sensitive to their natural setting. The recreation centre is a fully immersive landscape experience centred around a lagoon pool and flanked with open pavilions including a café, lounge area and terrace. The eco-centre seeks to reuse an existing on-site cottage offering a centre to showcase the site’s natural ecologies and provide a venue for communal gathering.
Ballina Mixed Use



BALLINA MIXED USE I BALLINA, NSW, AUSTRALIAE I STATUS: IN PROGRESSE I CLIENT: CADREE I TOWN PLANNING: PLANNERS NORTHE I 3D VISUALISATIONS: MYERS ELLYETT
Hamilton Apartments
HAMILTON APARTMENTS | HAMILTON, QLD | STATUS: In Progress | DEVELOPER: Brava Property Group | Town Planning: Mewing Planning Consultants | Landscape: Wild Landscape Architecture | 3D Visualisations: Render House Studios
KSD Hotel
Paddington Printery
PADDINGTON PRINTERY | PADDINGTON, QLD | STATUS: IN PROGRESS | Client: Highline Projects | Town Planning: Urbis | Landscape: Urbis | 3D Visualisations: Myers Ellyett
































































































































































































